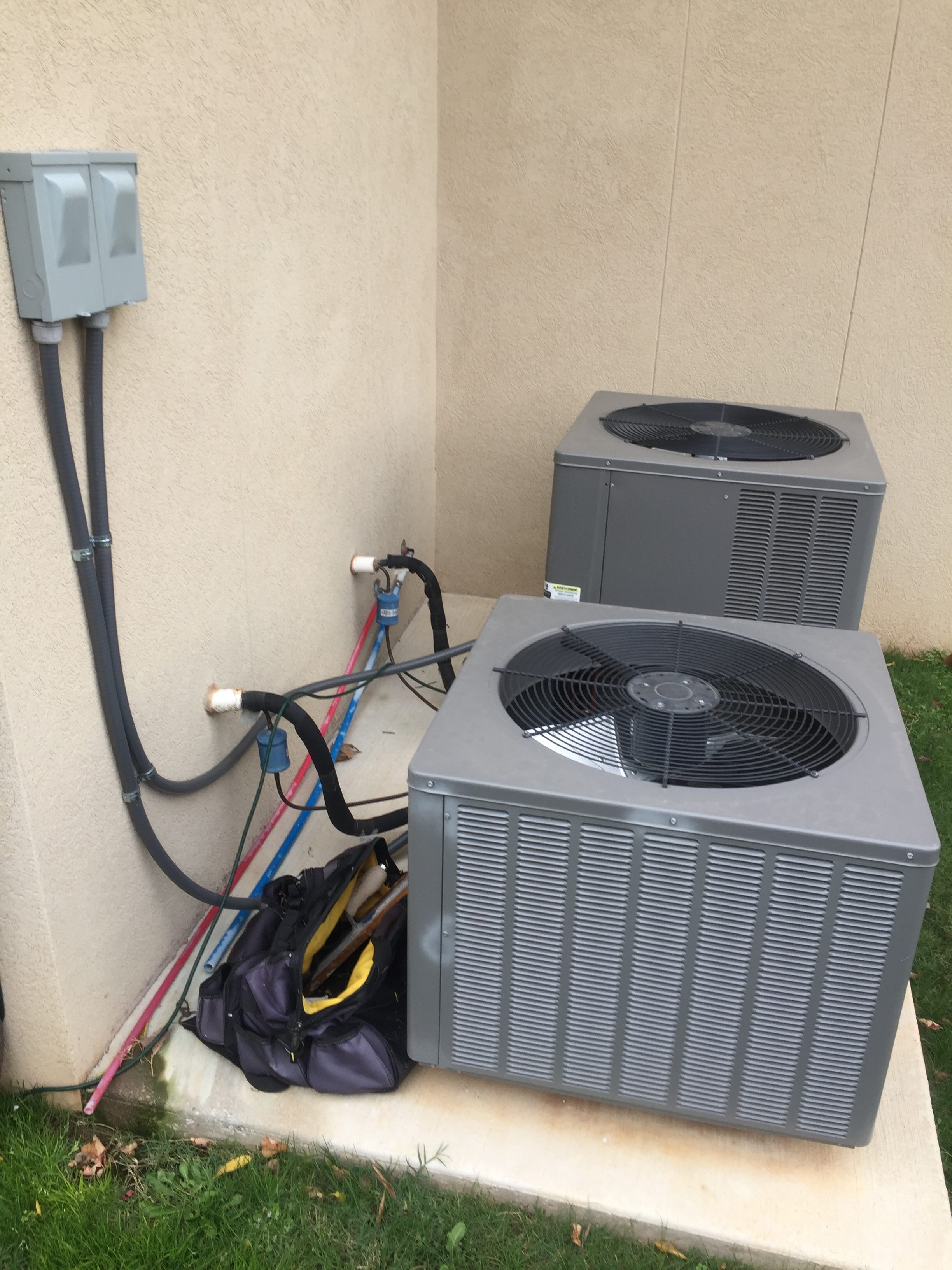My name is John Morris the owner of Morris Heat and Air. We are located in Okmulgee Oklahoma and serve Northeast Oklahoma. In this blog, I will be discussing an installation in Broken Arrow on a new construction home and will discuss the problem that resulted in the homeowner filing a lawsuit against the builder, which later led to the builder filing a lawsuit against the HVAC Contractor. I will also discuss the required repairs needed to remedy the problem. The HVAC Contractor was not able to diagnose or remedy the problem due to their lack of BPI Certification and knowledge of home performance. I recommend that anyone buying a home has it inspected prior to purchasing the home. Morris Heat and Air offers HVAC Inspections and Gas Pipe Pressure Testing on new homes. Make sure that when you hire an HVAC Contractor that they are members of ACCA and follow their standards. It is also highly recommended that you hire an HVAC Company that have BPI Certified Technicians and an added bonus is to find an HVAC Company that has knowledge of NABCEP Standards as well. Morris Heat and Air is a member of ACCA, we follow ACCA’s Standards and strive for excellence in all we do. Morris Heat and Air has BPI Certified HVAC Technicians on staff and we are all too familiar with NABCEP Standards and we understand how a home uses power. On top of all that, Morris Heat and Air is capable of making your home extremely comfortable and offsetting your utility cost with a form of power production such as a Solar System and/or Wind Turbine.

I was contacted by a defense attorney representing an HVAC Contractor in the Tulsa area regarding a newly constructed home in Broken Arrow Oklahoma. Upon arrival at the home, I was greeted by the attorney and he explained to me what the homeowner complaint was that led to the HVAC Contractor being taken to court. The homeowner was experiencing cold drafts in a bedroom and this bedroom was always cold in the winter. In order for us to fully understand a home, it is essential that we conduct an Energy Analysis and ACCA Load Calculation on the home. An Energy Analysis consists of a visual inspection of the home. If we were to come into your home, you can expect us to crawl under the home and inspect the condition of the crawl space, crawl in the attic to inspect the condition of the insulation and fixtures located above the ceiling and remove switch plates and receptacle plates and probe around the interior walls in search of insulation values. After we have conducted a visual inspection of the home, you can expect us to test the home for leakage as well as the duct systems. We compare all of our findings to the IECC or International Energy Conservation Code. When we conduct an ACCA Load Calculation we are trying to determine what size Air Conditioner and Furnace is required to adequately condition the home to specific indoor temperature on a 100 degree day in Northeast Oklahoma. You can expect us to spend 45 minutes to 2 hours measuring walls, windows and doors and documenting all of these measurements to later be used in our computer software. The first thing that we measured on this particular home was the static pressure of the duct system. When we tested the total external static pressure at the unit we measured .45″ w.c. on the return air side and .46″ w.c. on the supply air side which gave us a total external static pressure reading of .91″ w.c. The reason why I test the TESP of a system is to better understand the overall performance of the equipment. Manufacturers usually publish blower performance charts that explain the performance of the blower under a given TESP or Total External Static Pressure. Below is the blower performance chart published by Rheem for the furnace installed on this particular home in Broken Arrow. The Model Number of this particular furnace is RGPS-12EARJR.
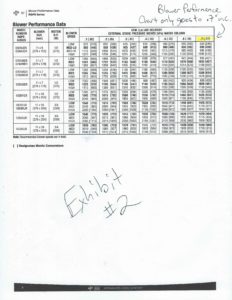
If you will notice, our measured TESP was .91″ w.c. but the blower performance chart only gives us data up to .70″ w.c. The reason why is because the manufacturer acknowledges that the unit will perform poorly if the TESP is above .50″ w.c. If you look at the image below, you will see Rheem’s Spec Sheet for this particular model furnace.
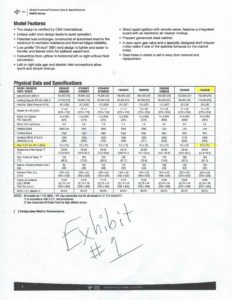
If you look at the highlighted areas of this particular spec sheet for the installed furnace, you will see that the Maximum External Static Pressure recommended by the manufacturer is .50″ w.c. This particular furnace is not installed to Rheem’s recommended specifications according to their installation instructions that would have been included in the new furnace.
The next thing we checked was the leakage of the duct system on this particular system. When we inspect duct systems, we use a tool called a Duct Blaster. Below is an image of our Duct Blaster used to inspect this particular system.
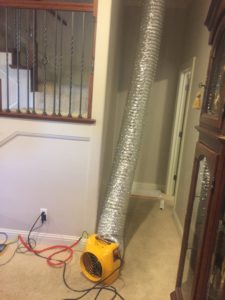
There are two methods of duct leakage testing. Depressurization and Pressurization. This particular duct blaster is a depressurization system that includes some leakage within the home as a part of the test. The leakage in the home that is included in the overall duct leakage number using depressurization methods is commonly found between the boots and grills in the drywall or wood floors. The pressurization method we use is with our Aeroseal duct pressurization system. When we use pressurization with Aeroseal we only test for leakage in the ducts without capturing the small amount of home leakage included in the depressurization test. We compare all of our duct leakage numbers to the International Energy Conservation Code. The 2012 IECC only contains a requirement for total leakage of less than or equal to 4 cfm per 100 ft2 of conditioned floor area. In this particular home we measured the conditioned floor area to be 1,851 square feet. We measured the Total Leakage of the newly installed duct system to be 342.5 CFM25.
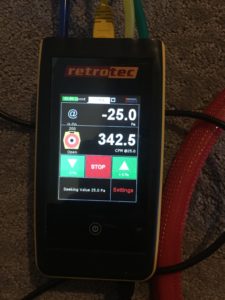
CFM25 stands for Cubic Feet per Minute Air Leakage under a 25 Pascal depressurization test. If we take 1,851 square feet divided by 100 times 4 CFM we are given the maximum allowable leakage rate of 74.04 CFM25. As of 2017 the State of Oklahoma has not adopted the IECC in any way shape or form and do not require 3rd party testing on new construction homes to ensure that the leakage rate of the duct system meets the code. For a company like us, it is very difficult to be competitive with companies who do not install their systems to IECC. If it were not for Utility rebate programs and homeowners experiencing extremely high utility bills as a direct result of poor installations by contractors we would likely never get hired to install a duct system due to our prices being $600 to $2000 higher than low quality contractors. It is obvious that this duct system is not installed to IECC. Leaky ducts cause many problems including unfiltered air being drawn in through leaks which causes the equipment to get dirty over time. In cases where leaks are located in a ventilated attic space, the equipment can often times not condition the home to the desired set point temperature. Regardless, losing conditioned air through leaks causes the unit to run for longer periods of time which costs you money in added utility costs and causes the equipment to need serviced more frequently. The more a unit runs, the more it breaks down which adds costs of repairs as well.
The next test we conducted was a Load Calculation. After completing an ACCA Manual J and an ACCA Manual D we concluded the 1,852 square feet of conditioned space required a 3.5 ton air conditioner to condition the home. We were very liberal in our load calculation and used sub par insulation values and sub par leakage values due to the home not being built to IECC Standards. If the home were built to IECC Standards the required AC size would have been a 3 ton. On this particular home, the contractor installed a Rheem Model 13AJN60A01 or a 5 ton Air Conditioner. When the air conditioner is oversized, the unit cools the home down really fast, but does not aleviate the latent heat load which is essentially moisture from the air. In a leaky home it is difficult to remove the moisture anyway because of excessive air changes per hour. The main problems with oversizing air conditioners are the up front cost of installation. The bigger the air conditioner the bigger the duct system and the higher the cost. Also, bigger units use more electricity. Where a 3 ton air conditioner may operate on 220 Volts at 22 Amps on a hot summer day, a 5 ton air conditioner will operate on 220 Volts at 51 Amps. Volts times Amps is equal to the power being used by the air conditioner in watts per hour. The electric company charges you by the killowatt. All air conditioners use the most power when it comes on during startup. When you fail to remove the moisture in the air, and satisfy the thermostat really fast, the unit tends to come on more frequently. This is more common on leaky homes due to the fact that the conditioned air is lost through the home’s leaks and the outdoor air infiltrates into the home. We measure this in Air Changes per Hour. The IECC requires new homes to be built to 3 ACH50 or 3 Air Changes per Hour by volume under a 50 Pascal blower door test.
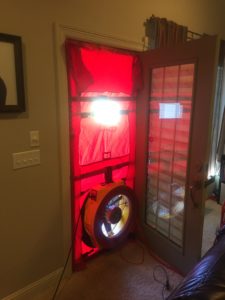
After conducting all tests both visual and analytical, we diagnosed the problem in the bedroom as excessive home leakage. This particular bedroom was built above the garage of the home. In the garage of the home is two 200 Amp Breaker Boxes. On the other side of the wall outside the home is the 400 Amp electric meter can. When I walked into the bedroom in question, I could feel cold air from outside hitting my ankles. I removed the receptacle plate and could feel cold air from outside migrating through the wall cavities and out of the receptacle plate. Unfortunately, this bedroom was located in an area where all of the electrical wiring for the entire home ran through its external wall or under the floor. We only analyzed one zone of this home, but the home had 3 other zones and probably another 3,000 square feet of living space. Air from outdoors was migrating through the meter can and into the breaker box and then under the floor and in the walls of the bedroom in question. Unfortunately, the HVAC Contractor was blamed for this problem and returned to the home on numerous occassions to try and remedy the problem, but to no avail. Our recommendation was to remove the drywall from the garage ceiling directly under the bedroom and the bedroom wall and foam insulate those areas, re-drywall and texture and repaint. If you are building a home, it is worth it to request that it be built to IECC code and that the HVAC be installed to ACCA Standards. My company Morris Heat and Air can do this for you. Give us a call today to learn more. (918) 734-0040


